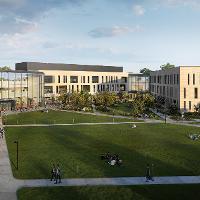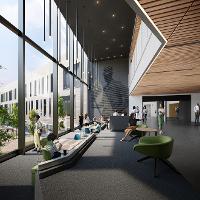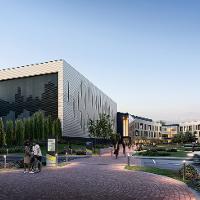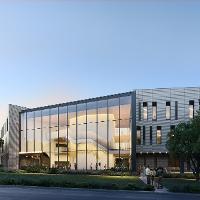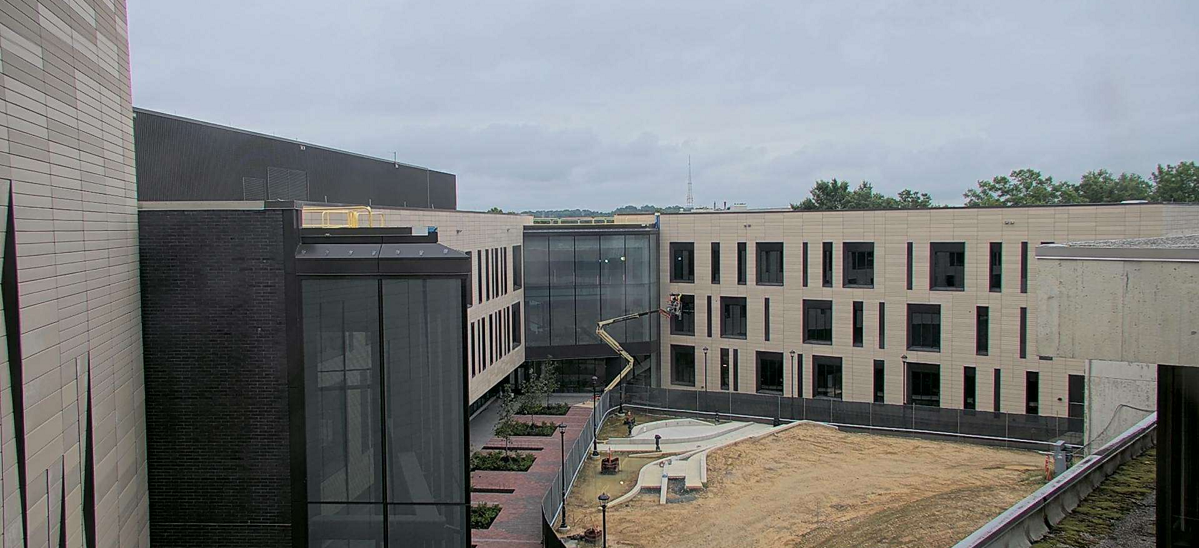Martin Luther King, Jr. Center
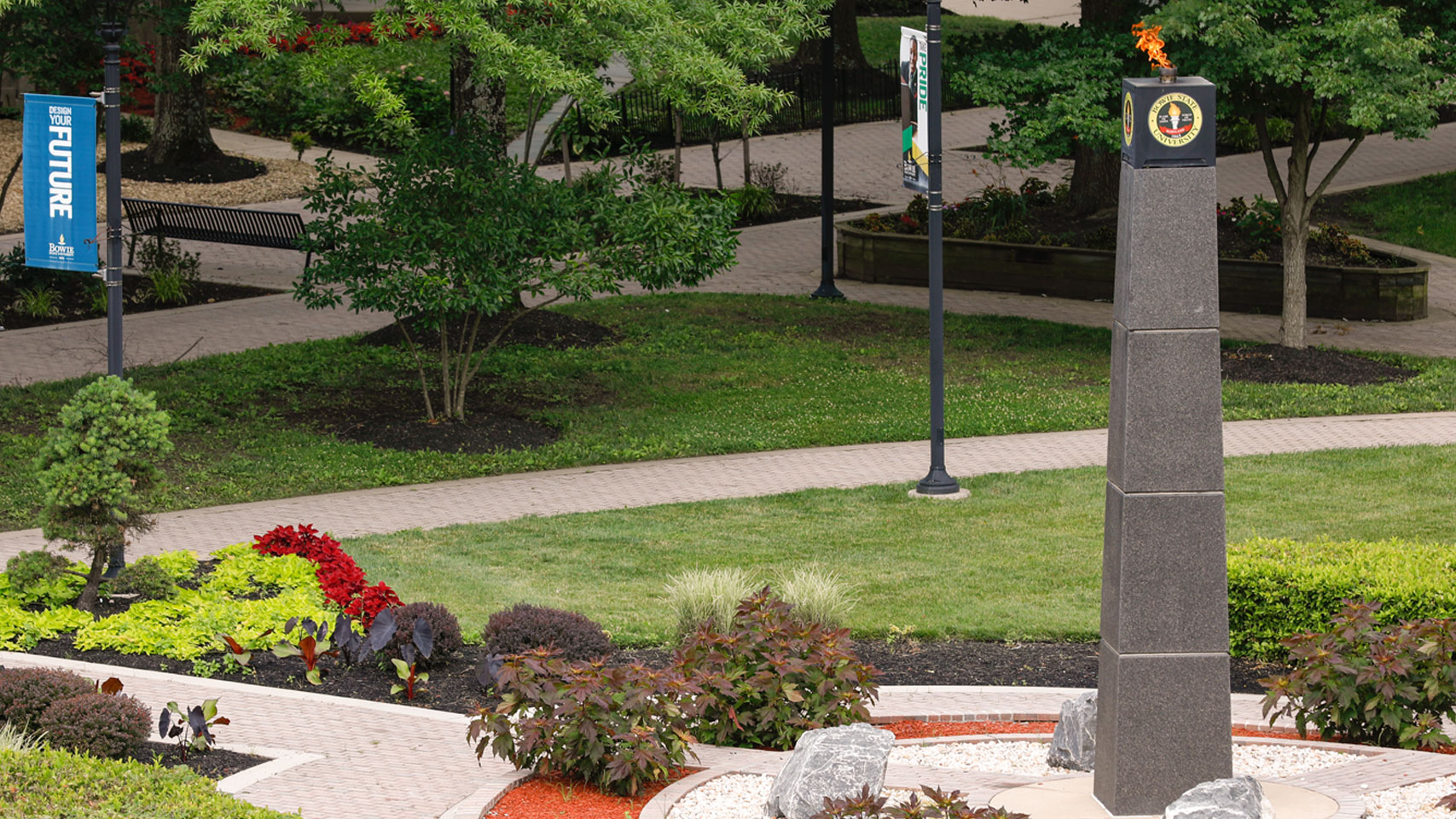
- 192,000 gross square feet
- $159 million project cost
- 1500-seat auditorium
- 2 TV studios and 2 radio station studios
- 2 tiered classrooms (150 seats)
- 18 active learning and collaborative instructional spaces
- 1 ROTC plaza
- 1 amphitheater
- Do-it-yourself recording studios and screening room
Construction Partners
- Design-Builder: Whiting-Turner
- Architect: Perkins&Will
The Martin Luther King, Jr. Center is an integral part of the Bowie State experience — connecting students across various fields of study in a facility designed to inspire collaboration and interaction. The building opened in August 2025 andhouses the departments of Communications; History and Government; Language, Literature and Cultural Studies; and Military Science (ROTC). The building is the stage upon which students are “empowered to speak” and “destined to soar.”
The auditorium, at the south end of the building, is visible and accessible to both the campus and community. The three-story glass facades of the student entrance, at the north, connects the campus to the building providing visual connection as well as access, on the ground floor, to the centrally located courtyard.
Design Features
- A pattern of levers and windows on the façade depicts the waveform of Dr. King’s voice calling upon us all to have the “Courage to Face the Uncertainties of the Future” — the embodiment of Communication Arts and Humanities.
- An image of Dr. King etched into felt panels on the first level entrance to the auditorium.
- A two-story image of Lt. Richard Collins III etched into felt panels on the second floor of the Student Inflection as a memorial and celebration of his life. Nearby seating will encourage reflection and collaboration.
Sustainable Features
- Projecting LEED Gold Certification
- Providing enhanced indoor air quality by preventing cross-contamination and filtration
- Providing occupants with natural daylight and quality indoor lighting
- State of the art equipment and building automation system that ensure efficiency and occupant comfort
- Specifying healthy, low VOC emitting products
- Reduction of water use and integrated storm water management
Architectural Renderings
Construction Webcam
Click the image below to view multiple cameras focusing on construction.

