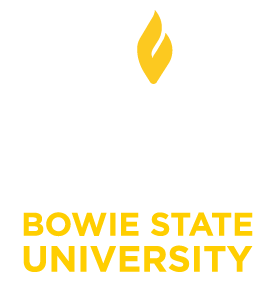Rental Facilities
Bowie State University offers a wide range of facilities and event spaces available for rent to meet diverse needs — from conferences and workshops to performances and community gatherings. The campus features state-of-the-art buildings, modern classrooms, high-tech studios and theaters, and versatile meeting rooms, all equipped with Wi-Fi and essential amenities to support a seamless event experience. Whether you're planning a small seminar or a large-scale event, Bowie State provides flexible, professional spaces in an inspiring academic setting.
Please note that facility availability is subject to change based on the timing of the request, existing reservations, and other campus priorities.
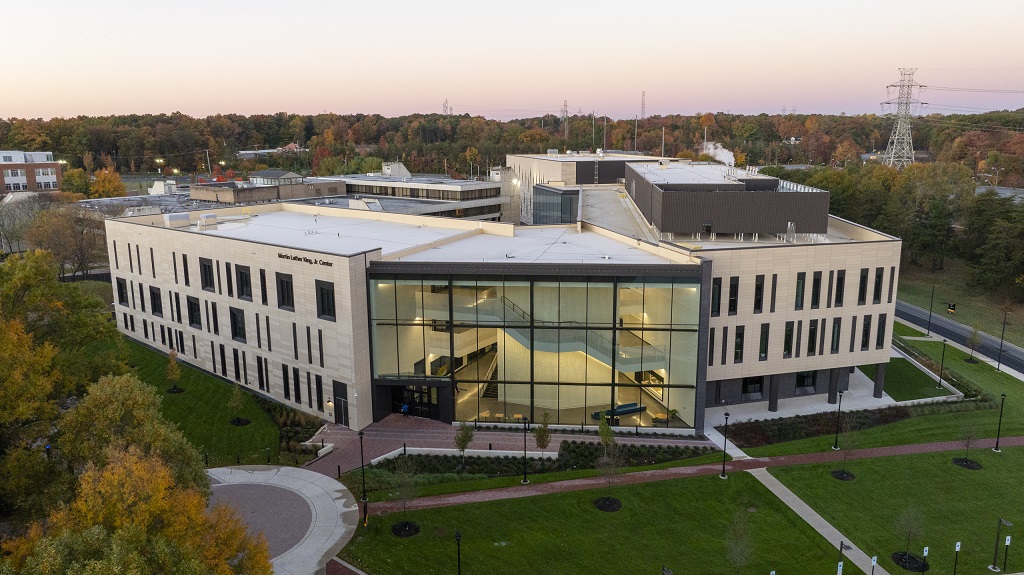
Martin Luther King, Jr. Center
The Martin Luther King, Jr. Center offers a premier venue for hosting a wide array of events, blending cutting-edge technology with meaningful design. This facility features a versatile 1,500-seat auditorium ideal for conferences, performances, and large gatherings. Additional spaces include tiered lecture halls, flexible classrooms, advanced television and radio studios, podcasting suites, and more — equipped with high-speed Wi-Fi and modern A/V capabilities. The building’s architecture pays homage to Dr. King’s legacy and houses the 1st Lt. Richard W. Collins III Alcove, a space dedicated to reflection and collaboration.
Rental Spaces
Auditorium: 300-1,500 guests
View Auditorium Photos ►
Atrium (Lobby): 100 guests
View Atritum Photos ►
Large Classroom: 150 guests
View Large Classroom Photos ►
Standard Classroom: 20-30 guests
View Standard Classroom Photos ►

Thurgood Marshall Library
The Thurgood Marshall Library offers versatile rental spaces ideal for meetings, workshops, and small events. Notably, the library features the Special Collections Room and the Library Conference Room, both equipped with modern amenities to support various event needs. The facility boasts high-speed Wi-Fi, ample seating, and a conducive environment for productive gatherings. With its central location on campus and professional setting, the library provides an excellent venue for hosting events in a scholarly atmosphere.
Rental Spaces
Library Auditorium: 147 guests
View Library Auditorium Photos ►
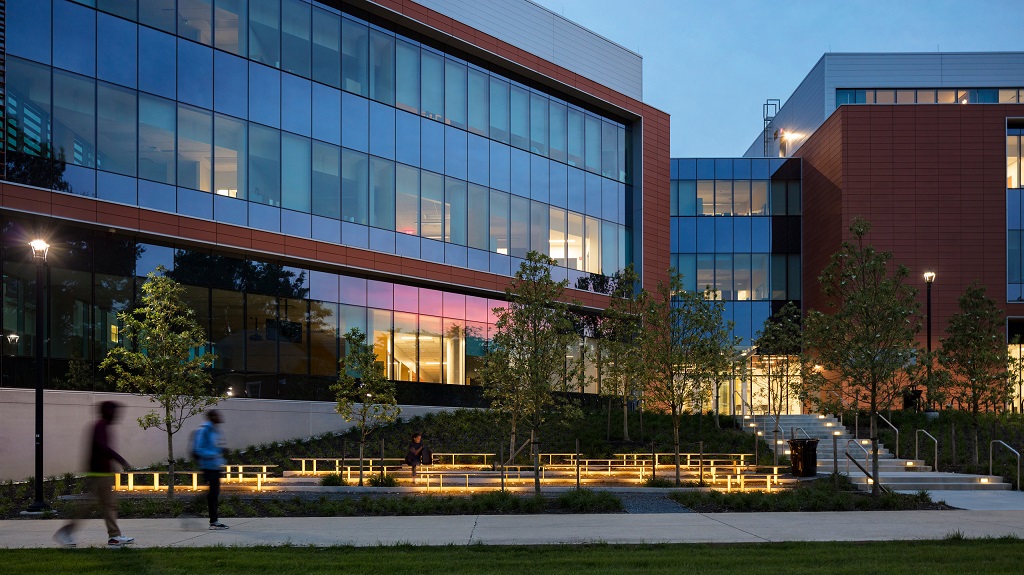
Center for Natural Sciences, Mathematics & Nursing
The Center for Natural Sciences, Mathematics & Nursing at Bowie State University offers state-of-the-art rental spaces suitable for conferences, workshops, and academic events. This LEED Platinum-certified facility features a striking three-story elliptical multipurpose room known as “The Beacon” and flexible classrooms with movable walls. Designed with sustainability and flexibility in mind, the building is equipped with high-speed Wi-Fi, dynamic glass that adjusts to sunlight, and modern audiovisual capabilities. Its central location on campus and innovative design make it a premier choice for hosting events that require cutting-edge facilities and a collaborative atmosphere.
Rental Spaces
Beacon Room: 80-100 guests
View Beacon Room Photos ►
Classrooms: 20-30 guests
View Classroom Photos ►
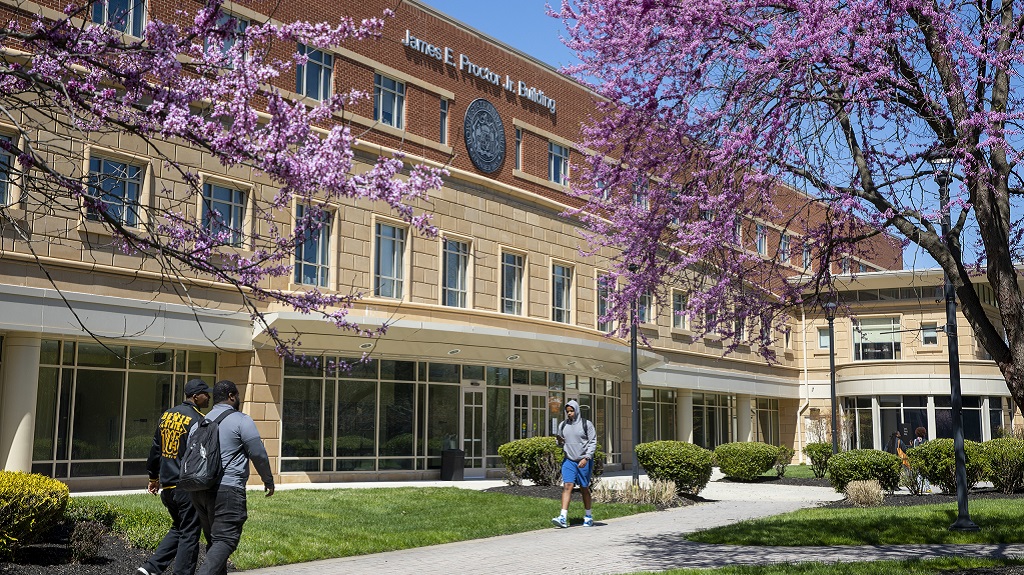
James E. Proctor Jr. Building
The James E. Proctor Jr. Building offers modern, adaptable spaces ideal for meetings, training sessions, and academic workshops. As the home of the College of Education, the building features technology-equipped classrooms and conference rooms designed to support collaborative learning and professional development. Its central campus location and contemporary amenities make it a convenient and professional setting for a variety of events. Named in honor of the late Maryland Delegate and esteemed alumnus James E. Proctor Jr., the facility reflects a legacy of educational excellence and public service.
Rental Spaces
Room 102: 250 guests
View Room 102 Photos ►
Room 117: 124 guests
View Room 117 Photos ►
Classrooms: 20-30 guests
View Classrooms Photos ►
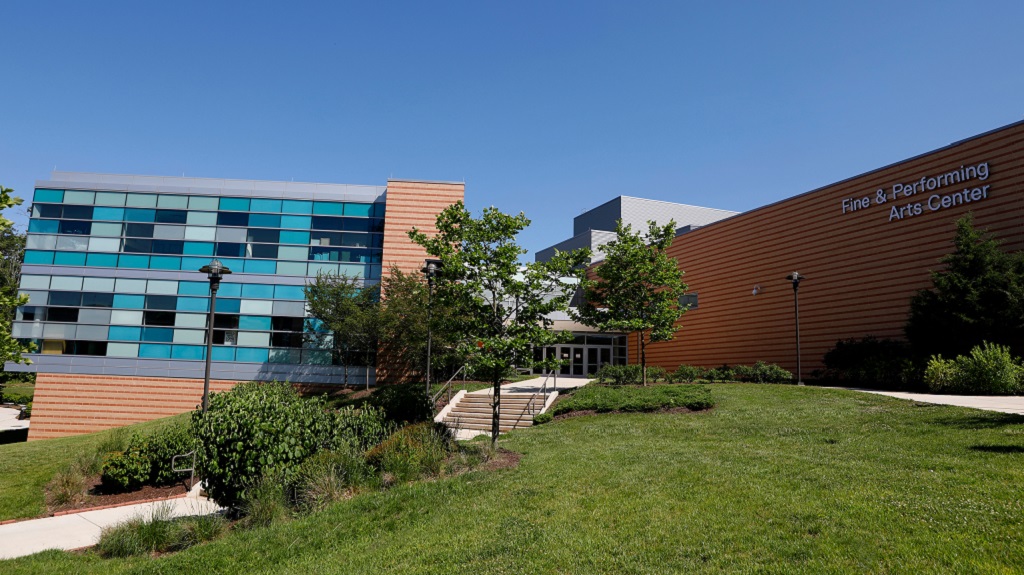
Fine and Performing Arts Center
The Fine and Performing Arts Center (FPAC) offers a premier venue for hosting a wide array of events, blending cutting-edge technology with meaningful design. This facility features a versatile 400-seat Dionne Warwick Theater, a 200-seat recital hall, and a flexible black box theater, making it ideal for concerts, theatrical productions, lectures, and conferences. Additional spaces include movement studios, digital media labs, recording studios, and art galleries, all equipped with high-speed Wi-Fi and modern A/V capabilities. Whether you're planning a performance, workshop, or exhibition, FPAC provides a dynamic and artistic setting.
Rental Spaces
Dionne Warwick Theatre: 400 guests
View Dionne Warwick Theatre Photos ►
Recital Hall: 200 guests
View Recital Hall Photos ►
Black Box Theatre: 120 guests
View Black Box Theatre Photos ►
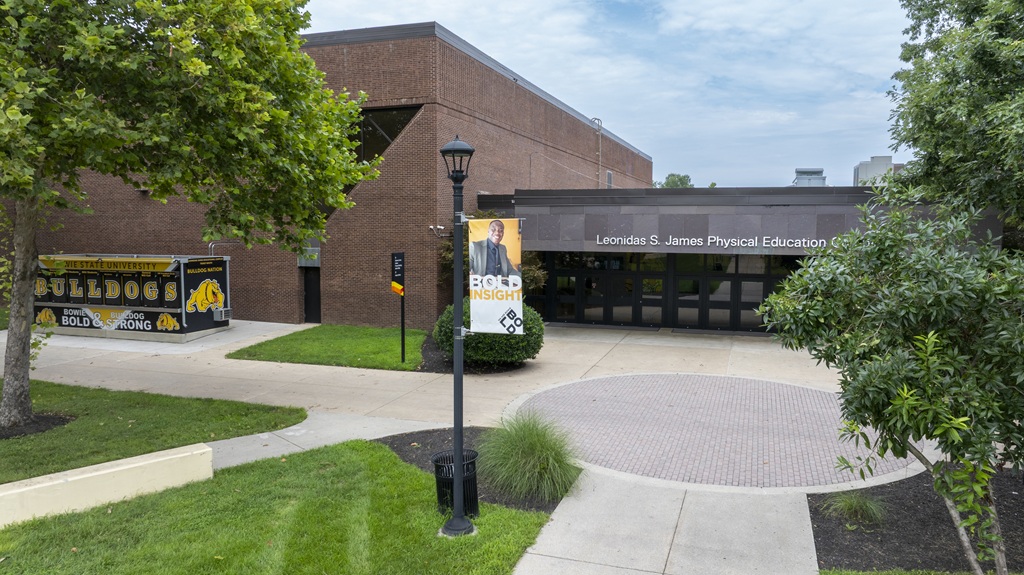
Leonidas S. James Physical Education Complex
The Leonidas S. James Physical Education Complex offers a versatile and well-equipped venue for hosting a variety of athletic and community events. Anchored by the A.C. Jordan Arena, which seats up to 2,200 spectators, the complex is ideal for basketball tournaments, volleyball matches, and large-scale gatherings. Additional amenities include an eight-lane, 25-yard indoor swimming pool, a state-of-the-art fitness center, and multiple multipurpose rooms suitable for workshops, training sessions, and wellness activities. Recent renovations, supported by the Durant Family Foundation, have enhanced the arena with a new basketball court, expanded seating, and upgraded press facilities, ensuring a top-tier experience for both participants and attendees.
Rental Spaces
Classroom: 30
View Classroom Photos ►
A.C. Jordan Arena: 2,200
View A.C. Jordan Arena Photos ►
Aquatic Center: 8 lanes
View Aquatic Center Photos ►
Track & Practice Field: N/A
View Track & Practice Field Photos ►
Football Field Arena: N/A
View Football Field Arena Photos ►
